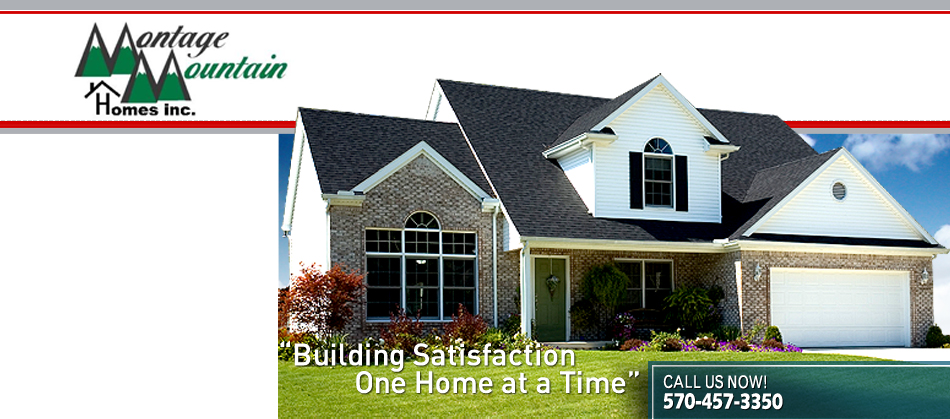Model Home |
|
| Line: Nova Type: CUSTOM Category: Single Family Square Footage: XXXX Square Feet Number of Bedrooms: X Number of Bathrooms: X Number of Floors: X |
|
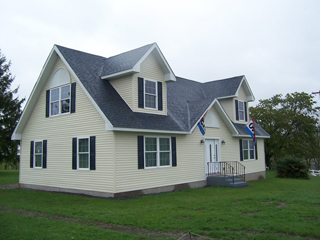 |
Floor Plan Here |
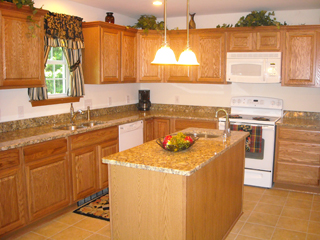 |
Floor Plan Here |
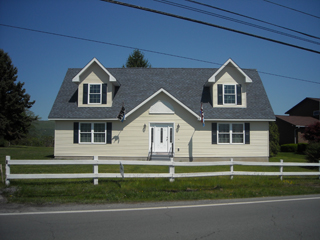 |
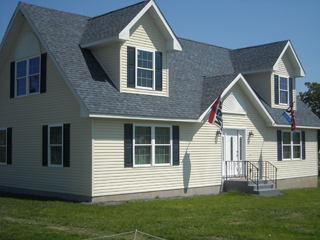 |
Building Specs |
|
| Structural Envelope: Our experienced staff will design sizes, spacing and grades of dimensional lumber, engineered trusses and beams, with additional strength provided by wood sheathing on floors, walls and roofs. Fastening and structural connections are independently reviewed and state approved. | Interior Finishes: All interior walls and ceilings are smooth-finished drywall. Interior doors are available in several styles including hollow-core and solid wood, in white or stains. White or stained wood moldings are available in several profiles and sizes |
| Energy Efficiency: Each home produced undergoes a unique thermal engineering analysis. Wall, floor and roof insulation specifications in combination with energy-efficient windows, exterior doors, ventilation systems, caulks and sealants meet or exceed state and federal requirements for energy efficiency. | Appliances: A wide variety of energy-efficient kitchen, bath and laundry appliances are available in most cases with factory installation. |
| Exterior Finishes: Name brand windows and exterior doors in a variety of low-maintenance materials, colors and styles. Name brand fiberglass shingles are available in a variety of weights, styles and colors. Name brand vinyl siding in a selection of colors may be replaced in part or in total by site installation of masonry or specialty siding by your builder. Standard trim materials provide a “rustic” elevation. Optional aluminum, vinyl and wood trim materials produce a range of other architectural styles. | Cabinetry: Durable name brand boxed construction kitchen cabinets and vanities in a wide range of dimensions and door styles, in laminate or wood, white and various stains. There are abundant options for specialty cabinets and inserts which save steps, help you organize dishes, utensils and foodstuffs, and provide a balance of beauty and practicality. Laminate countertops in a variety of colors may be upgraded to solid surface and stone finishes. |
| Electrical System: All circuit design, wiring, circuit protection and fixtures meet or exceed the requirements of the latest version of the National Electrical Code. There are options for location, style and finish of various fixtures as well as TV, telephone and communication lines pre-installed. | Floor Covering: FHA approved vinyl floor covering installed over plywood underlayment and FHA approved carpeting in a broad selection of weights, patterns and colors. Optional wood laminate flooring and ceramic tile preparations are available for site-installation of specialty materials by your builder. |
| Plumbing: Water supply and waste removal systems are designed and installed to the latest standards of engineering and materials with some local connections required. Sinks, stools, tubs, showers and related faucet assemblies are available in a selection of sizes, materials, and finishes. | Stairs: Code compliant stairs, wood rails, balusters and newel posts are designed to provide years of useful safe living. Both carpeted and finished wood treads, designer balusters, newels and volutes are available for some models. |
| Plumbing: Water supply and waste removal systems are designed and installed to the latest standards of engineering and materials with some local connections required. Sinks, stools, tubs, showers and related faucet assemblies are available in a selection of sizes, materials, and finishes. | Stairs: Code compliant stairs, wood rails, balusters and newel posts are designed to provide years of useful safe living. Both carpeted and finished wood treads, designer balusters, newels and volutes are available for some models. |
| HVAC: Provisions are designed into each home for on site builder installation of furnace, ductwork and air conditioning systems and controls. Factory installed forced air, electric base-board or hot-water base-board systems available in some models. | Handicap Access: Consult your builder to review design adjustments, special cabinetry and plumbing fixtures which accommodate persons with disabilities. |
| Specifications differ among various series of homes and to some degree by style and model. Artist renderings, exterior elevations and floor plans may illustrate optional features not included in the standard base price for a particular model or series of homes. Garages, porches, decks and other attachments are not supplied and are site-constructed by others. Room sizes and dimensions are approximate and plans are subject to change and revision without prior notice. | |
